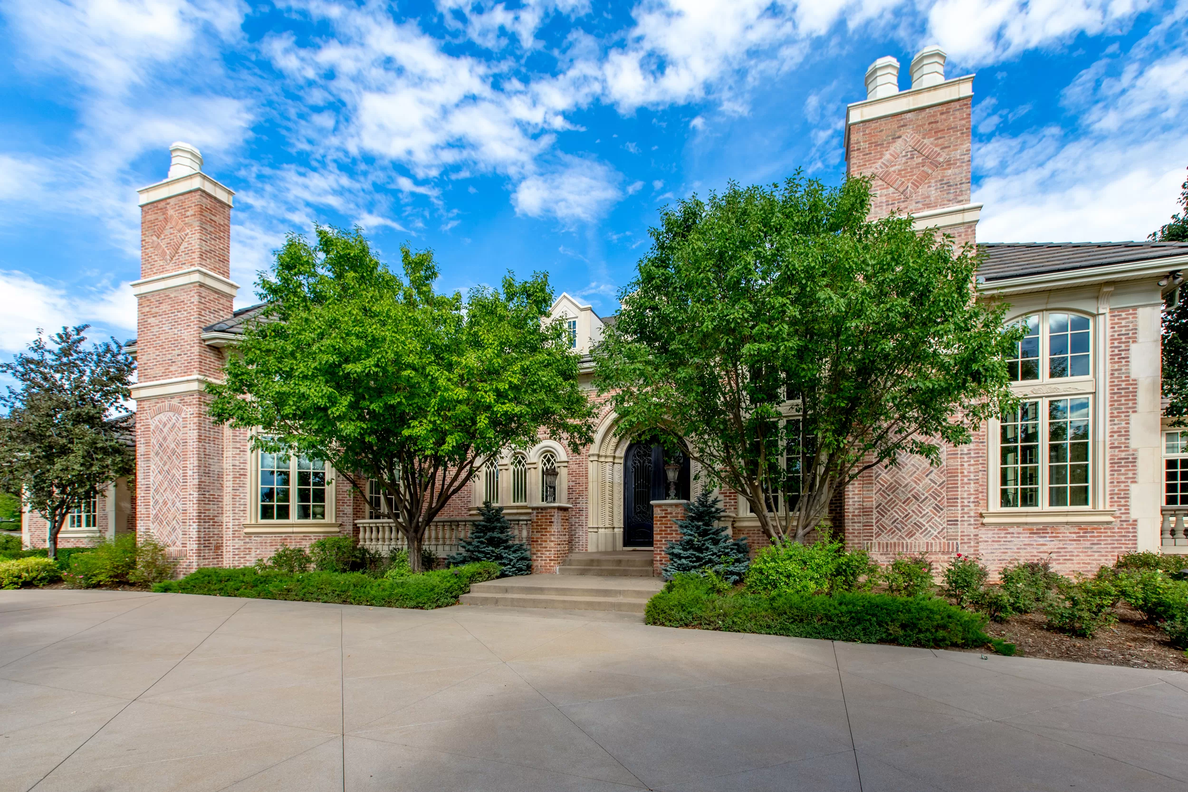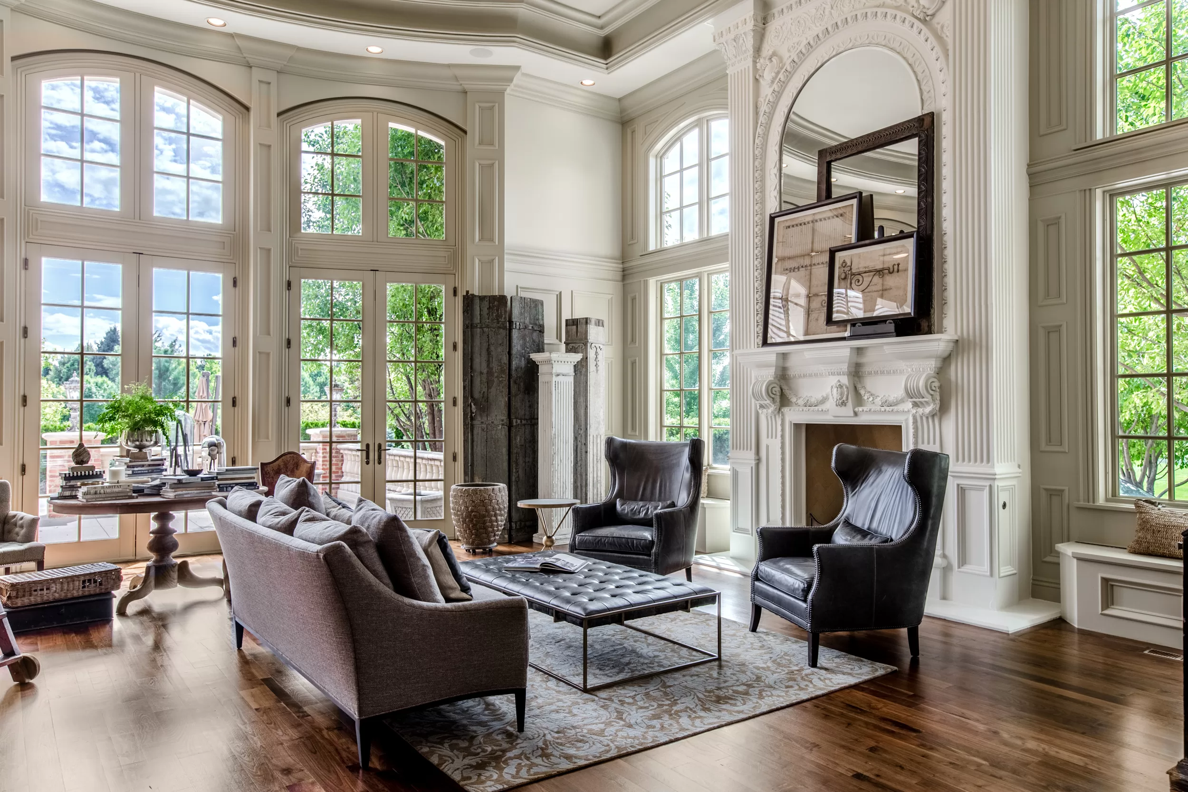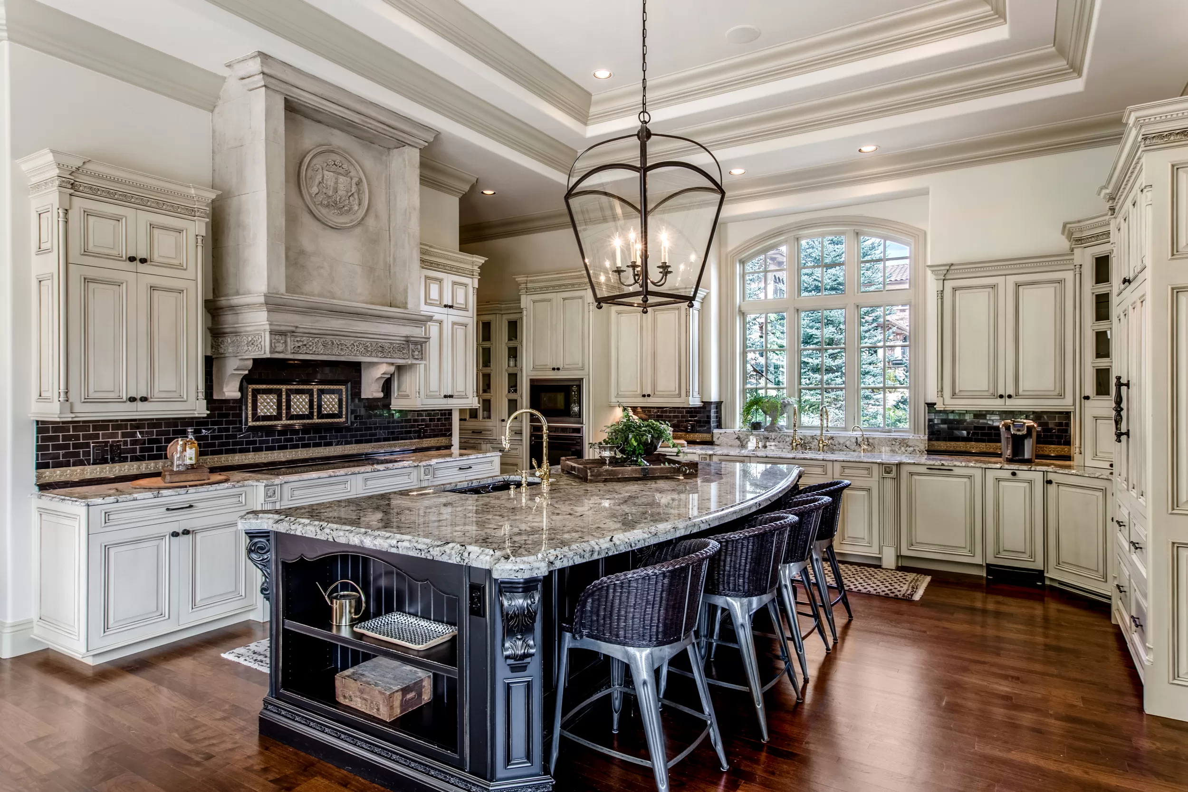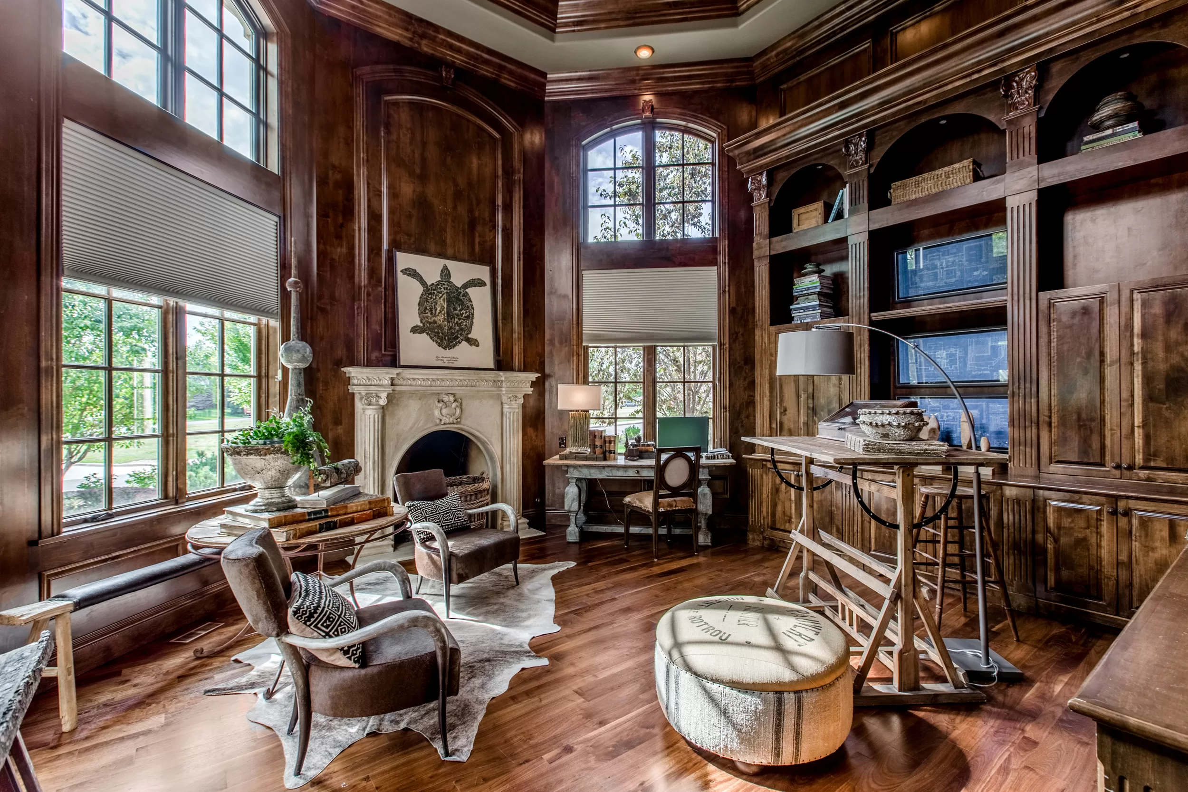REAL ESTATE
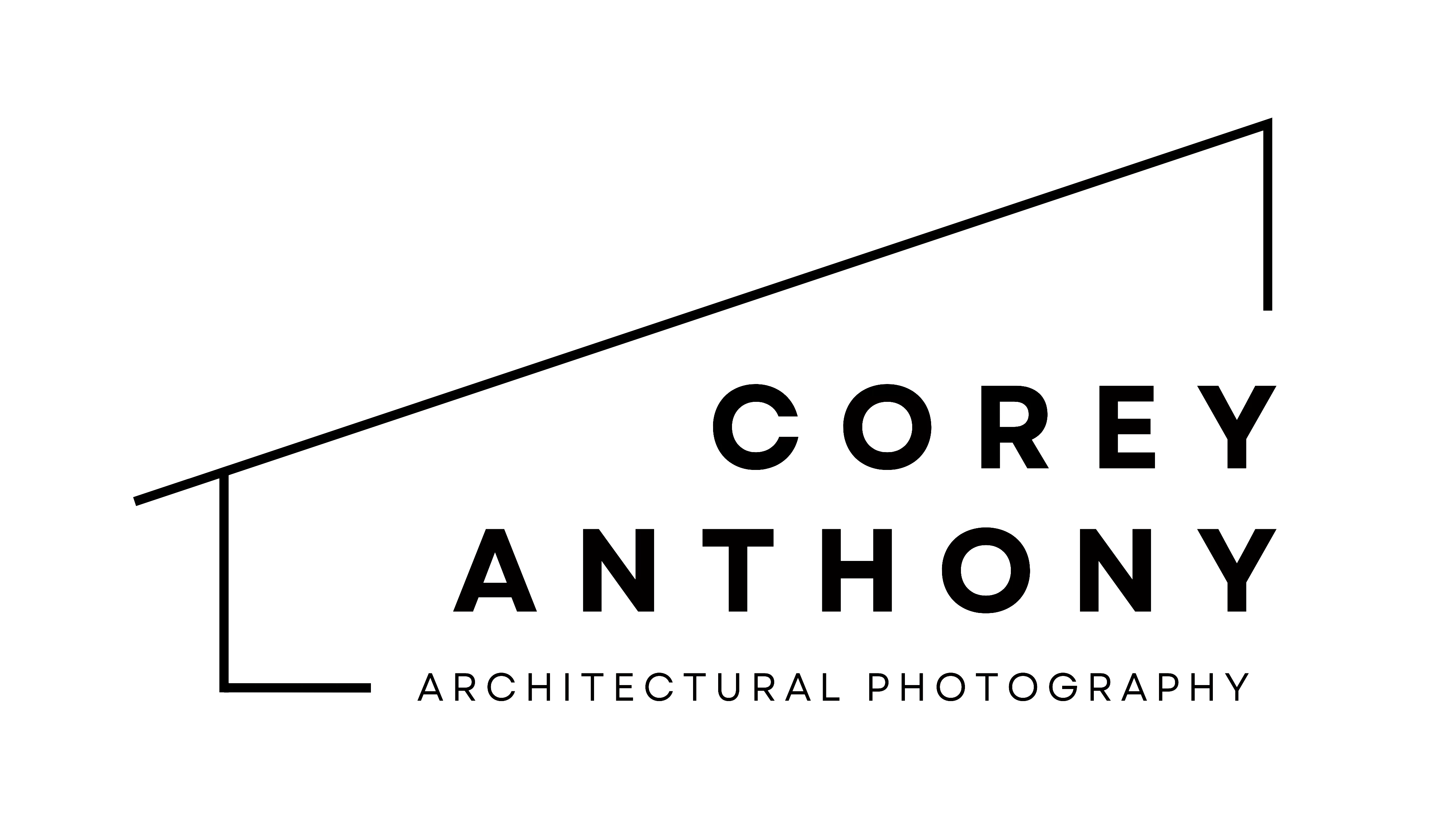

Chestnut Ct was all about scale and sophistication. A property that boasted 18ft ceilings in the great room and incredible custom designed finishes throughout. Susie and I wanted to make sure we highlighted the elegance of the property throughout.
Susie Dews
Compass
Chestnut Ct
Greenwood Village, CO
Home + Design
Real Estate
Interior + Exterior Photography
